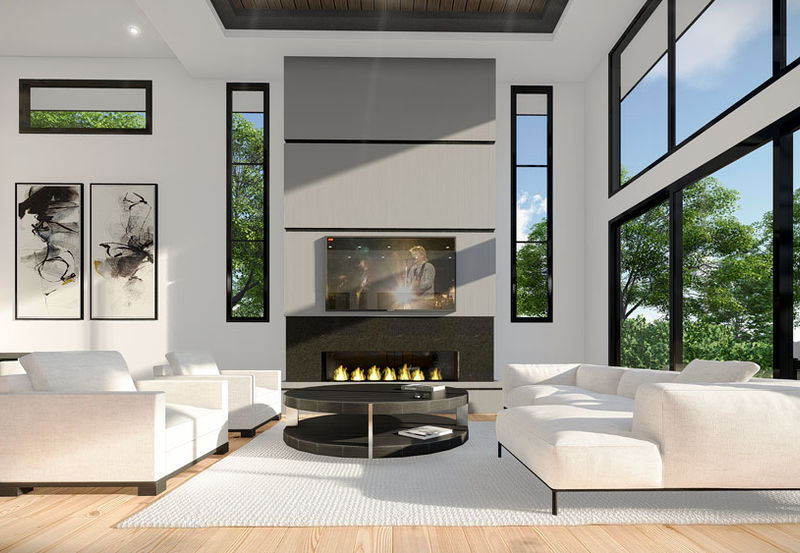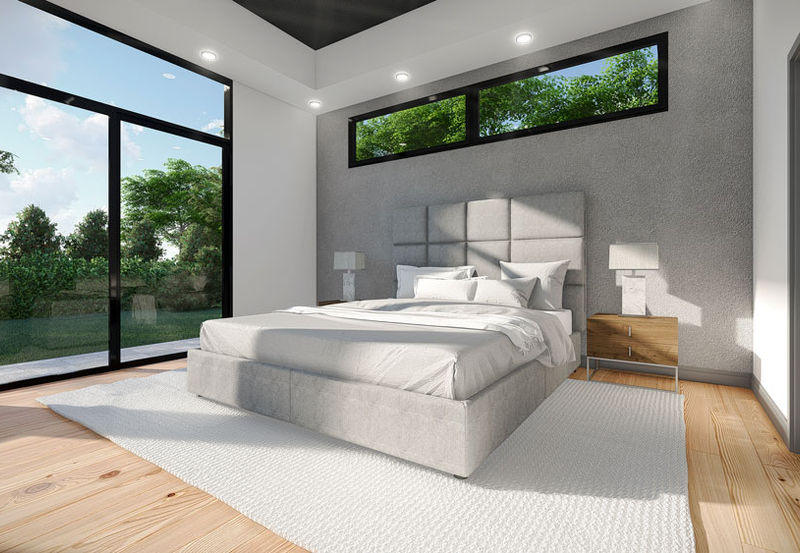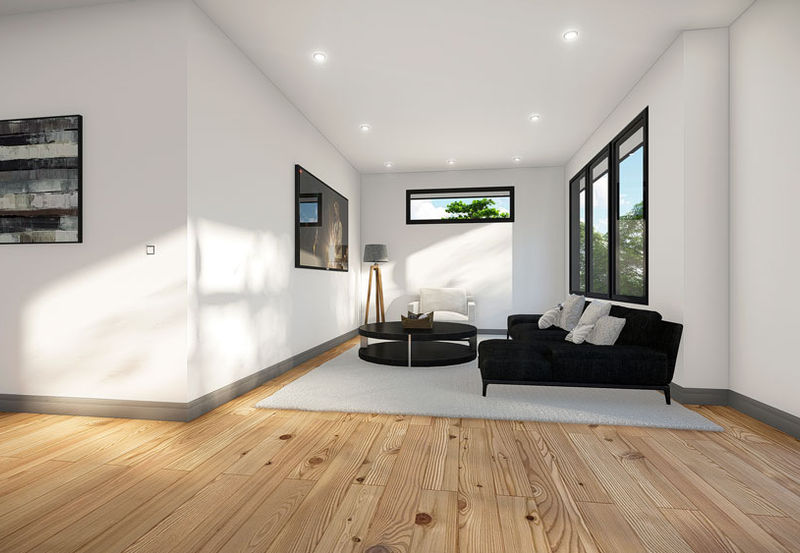
3 Bedroom
3.5 Bath
2 Garage
Lots 3 -1 0
3393 SQ. Feet | 2 Level
PLAN DETAILS | PALMER
Walk through the door of this home and be surrounded by dramatic elements of stone and natural features about you. Chefs will appreciate the dream kitchen and its enormous pantry. Romantics will delight in its elegant master suite with separate walk-in closets. Guests will be impressed by gorgeous windows, floor-to-ceiling fireplace, and high ceilings. And when you are ready to relax, have a moment of retreat on your private patio or upstairs balcony.
Includes 3 car garage.
3.5 Bath
3 Bedroom
Lot 5
Office
PALMER
TWO LEVEL FLOOR PLAN


MAIN LEVEL
SECOND LEVEL

Disclaimer: All floor plans and renderings presented on this website are based on current development plans and are subject to change without notice. All content herein is for informational purposes only and is subject to change without notice. Maps and illustrations are concepts and for illustrative purposes only. For accurate floor plan information please refer to our contact page to make an official request for the information you want.
Your Lifestyle, Your Choices, Your Home

















